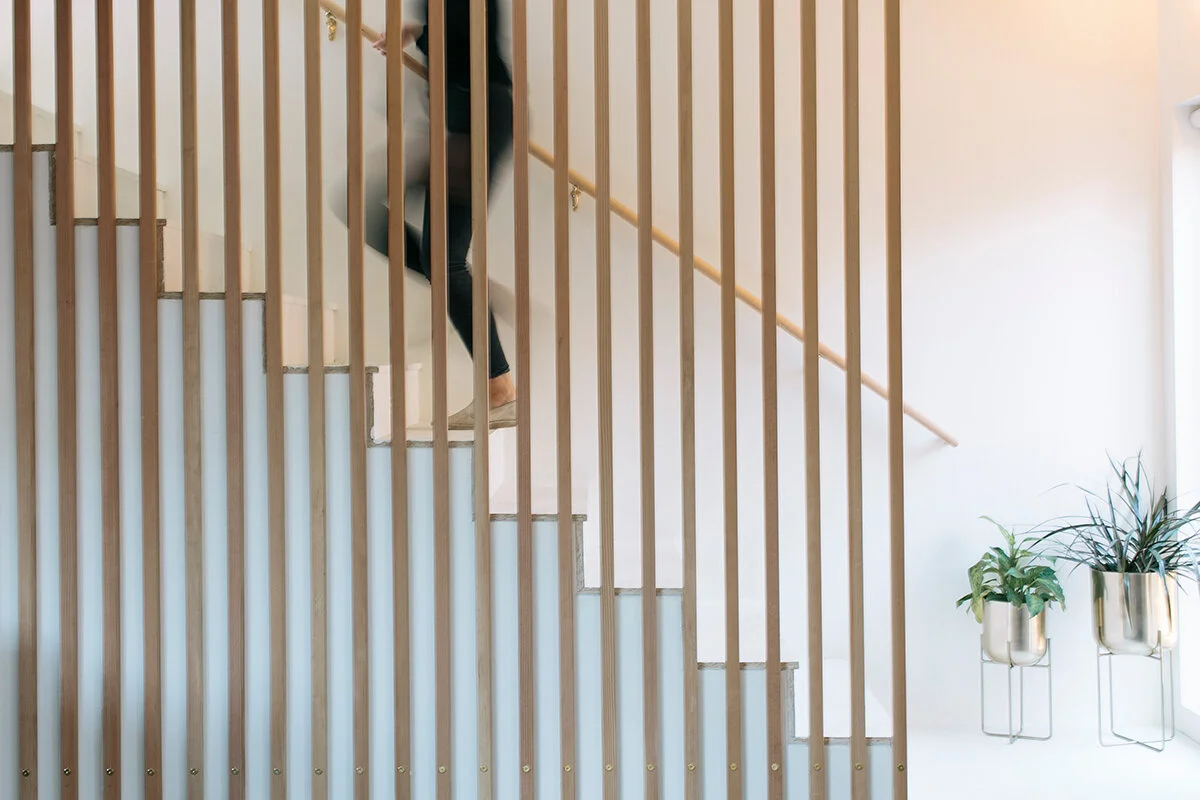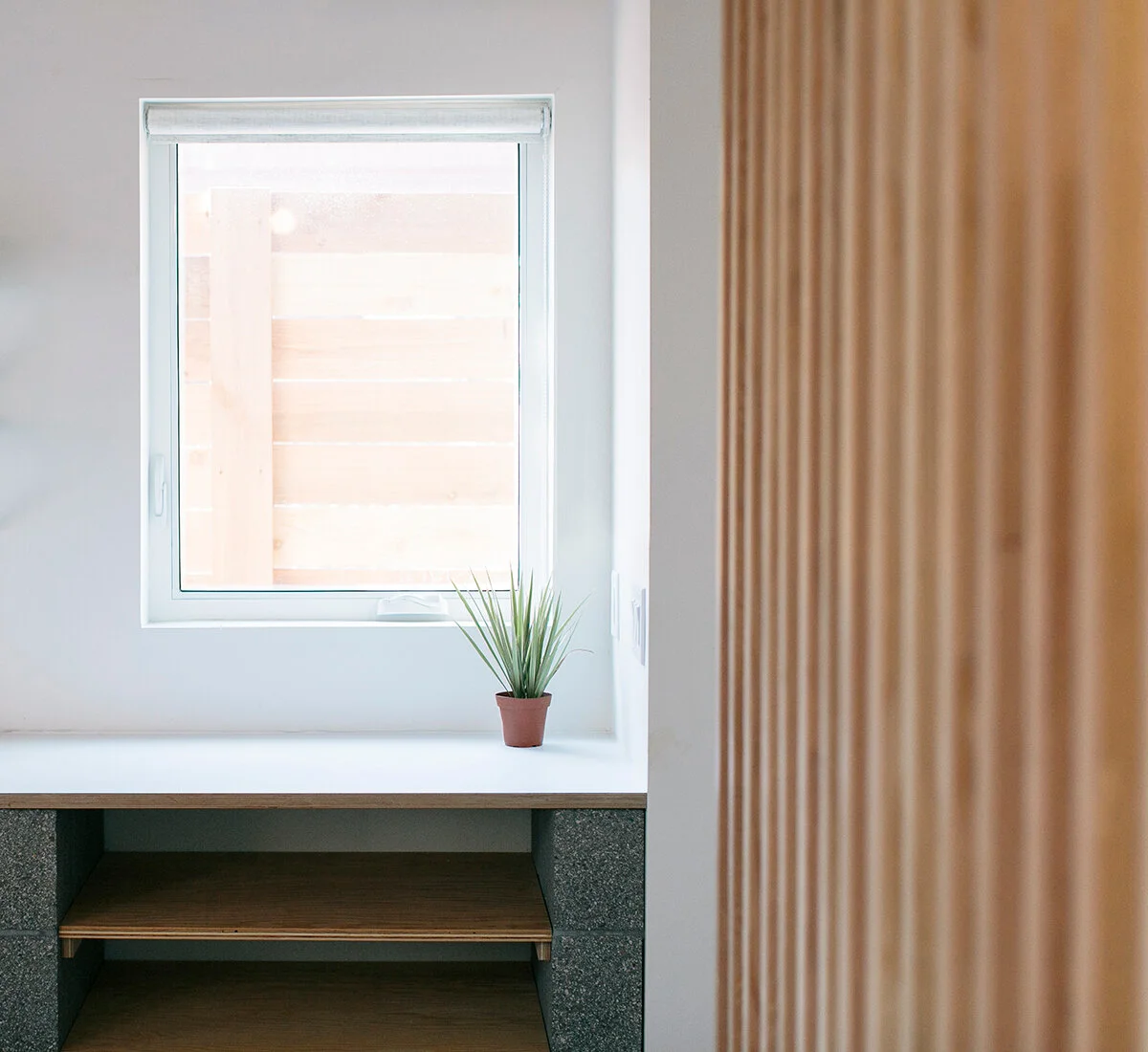El Nido Residence
Architectural Design for private clients in Portland, Oregon
Role: Design and Project Management for Open Studio Collective.
completed 2017
photographs by Vic Garcia
El Nido is an 800 sqft ground up Accessory Dwelling Unit was designed and built for a short term rental in Portland Oregon. Working within the limitations of a very tight budget, we worked to achieve minimal and contemporary design by using cost effective industrial finishes such as concrete masonry units, doug fir wood slats, and painted particle board. With smart space planning we were able to create a guest living space that feels large and open, with a private patio for the guests when they want outdoor time to themselves.
Slats connect the lower level to the upper level sleeping loft. At the base of the stairs is a window - always directing attention to the outdoors.
The exterior of the guest residence is kept minimal and in the tone of the main house. With playfully spaced windows, to frame views for the guests and allow light in without looking directly into the main house. The entry and side courtyards are carved into the building and highlighted with white contrasting siding.
Working within the clients budget led us to creative explorations, and allowed us to reveal the buildings materialities true beauty in the space. For the Kitchen we used stacked masonry block, incorporated with plywood shelving, turning a functional solution into a design focal point.







