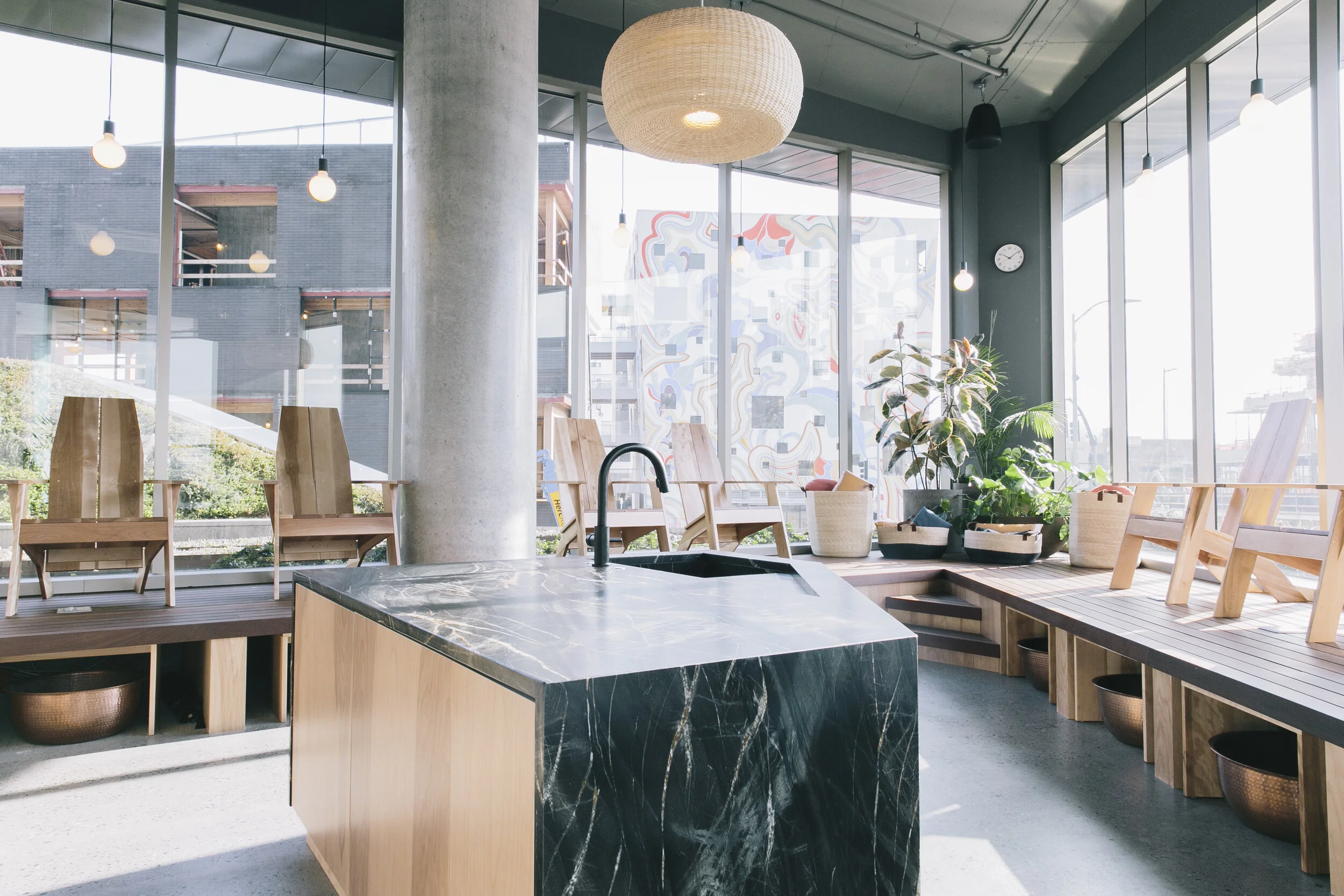Knot Springs Social Club
Interior Build-out and Expansion of Knot Springs Spa and Gym
Role: Lead Design and Project Management for Open Studio Collective.
Completed winter 2018
Photographs by Vic Garcia
Knot Springs is a spa and social club located inside YARD, a residential building in Portland, Oregon. The client approached us with a need for a brand identity and environmental graphics, and soon after, the architectural design and expansion into an additional 5 vacant spaces within YARD. The expansion spaces were approx 4000sf, and included a locker room remodel, the development of a new foot massage parlor, a group treatment facility, and a new state of the art reception lobby. All elements were custom designed by OSC and represent both the beauty of Oregon and the adventure of finding that hidden hot spring on the trail with friends—they include: custom Adirondacks, custom group treatment tents, cedar shower areas to reference camping showers, custom couches, a custom feature sink, and many more.







